
The following photos are from a continuous flyover of the stern section. The sequence runs from the port reciprocating engine towards the center and then to the aft end of the poop deck. Though the images are fuzzy, nobody will offer you any better. The Angus photos at Woodshole are sharp and clear. The really great color stuff is locked in vaults. You'll see it if you have a funded contract with a production company.
Overlapping features in the photos are highlighted. Use the model photos for a total overview. The model is not just an impression, it's based on the better Angus photos.
Here is a primer on the landmarks shown. The dotted blue line is your line-of-flight:

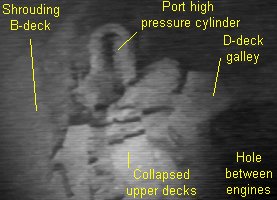 |
The port high pressure cylinder is exposed and cocked back. B-deck shrouds the port side of the engine. The decks draped on the engine form layers and splits in the deck plating show the floor joists beneath. D-deck spanning the engines has a large hole in it. |
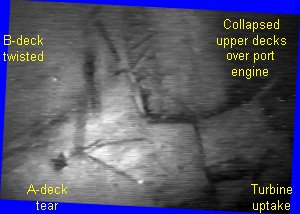 |
A-deck tears near the fore edge of the turbine uptake. The water tight bulkhead of E-deck at the fore side of the turbine room uptake breaks forward, making for a wide front edge of the uptake. The uptake itself would become the #4 funnel. |
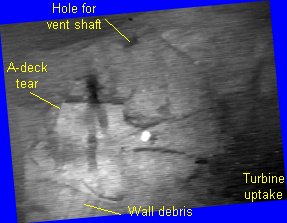 |
The edges of the turbine uptake are not clean. The decks around the uptake broke and shifted irregularly. Strips of long plate steel hang down the uptake. A section of wall and floor plate landed on A-deck. It took me a while to determine this wall didn't belong where it was. |
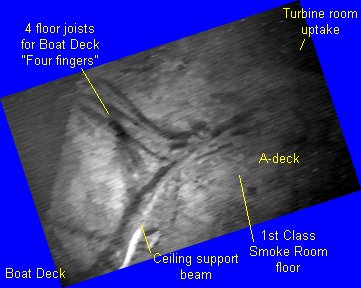 |
A-deck here is the floor of the 1st class Smoke Room with the promenade at left. The side walls and ceiling were yanked off the ship in the breakup.A section of support beam and 4 floor joists, probably for the boat deck, remain. I name this feature "4-fingers". No floor tile or other features of the Smoke Room are visible in the Angus photos. |
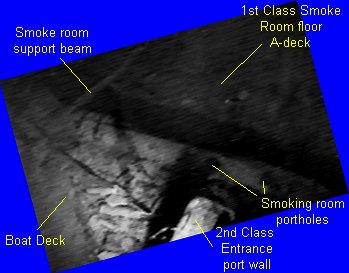 |
The aft raised wall of the Smoke Room remained with the ship and is tilted aft. 3 portholes in the wall are still visible. The support beam from Four Fingers is seen at left. I few small pieces of plate debris lie on the Smoke Room floor. A large amount of strip plate lies on the port side of the 2nd class entrance. |
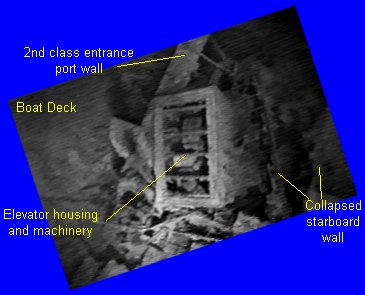 |
The 2nd class entrance included a stairwell to F-deck and a passenger elevator as well. The elevator machinery housing fell in sideways and four access panels have popped out, exposing the machinery. The fore half of the entrance house split horizontally and caved inward. The aft wall is disrupted as the aft section of boat deck collapsed down on A-deck. |
 |
The collapsed sections of the boat deck are broken in ribbons and merge with the calamity of A-deck over the 2nd class smoke room. A-deck was jammed inward from starboard and shattered. The area of the 2nd class smoke room is a shambles of ruptured deck and wall sections. |
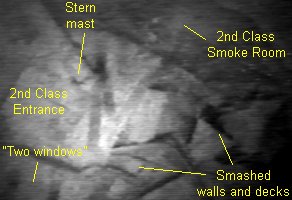 |
A&B-decks shifted in from starboard almost 10-15 feet (four meters?). This tossed the mast (anchored in C-deck) to port. The A-deck extension that roofed the lower 2nd class entrance is shifted fore over 10 feet (3 meters), casting questions on the theory that stern hit very hard at the rudder. |
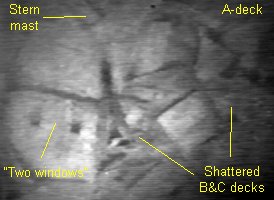 |
B-deck starboard of the 2nd class entrance has a big bend to account for its shift to port and the remains are almost unrecognizable. The "two windows" on the aft end of the entrance lie forward and look down the lower 2nd class stairway. |
 |
The #5 cargo hatch is covered with wall and deck section. The well deck (C-deck) was blown off the ship in the final plunge. D-deck is fully exposed, which was mainly 2nd class cabins. The deck over Scotland Road, the main E-deck corridor, collapsed. |
 |
C-deck tore irregularly on the port side of the ship, leaving a jagged pile of wall and deck sections. In the mess, the Angus photos show 3 sets of bed springs. The #6 cargo hatch is open to the bottom but large amounts of wall plating overhang is at various decks. |
 |
The floor of the 3rd class smoke room and general room appear to be clean decks. C-deck collapse and pulled aft, revealing a bit of D-deck in the 3rd class stairwell. One floor tile is visible on D-deck in the Angus photos. |
 |
Peering over the edge of the peeled up poop deck we find the area spanning the 3rd class smoke and general room. A bit of the wall separating them appears under the overhang, but otherwise, both rooms show no evidence of their former form. |
 |
The joists under the poop deck are on 27" centers, making this photo about 18 feet (6 meters) high.The support beams over the 3rd class public rooms are largely still attached to the poop deck but the pillars are in the debris field. |
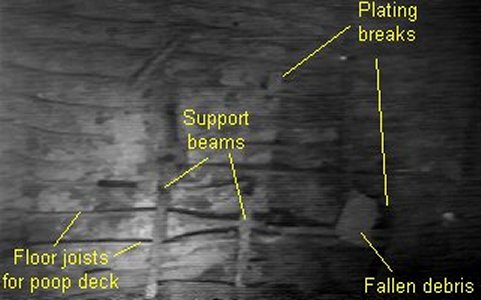 |
This shot is about 25 feet (7.5 meters) tall and shows how the joists (10 " steel C-beams) bend and twist and freely separate from the decking to which they were riveted. Small bits of debris sprinkled down over the area. |